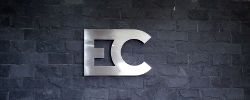Design of Apartment Building "Puerta del Alma"
Project: Apartment Building "Puerta del Alma".
Location: Antiguo Cuscatlán, El Salvador.
Description: High-rise residential tower. During the first stage Tower 1, including its exterior works, was built in an area of approx. 8.500m2 and 22.430m2 of construction area.
This residential condominium consists of three towers. Tower 1 has two parking floors in a semi-basement, 14 apartment floors including a Sky Lounge (gym, multipurpose room, lounge and terraces).
Scope of the Services
1. Multidisciplinary pre-design using BIM tools to secure the preliminary budget of the project, the financial viability with different project scenarios and a base line of costs and time:
- Civil and urbanization works.
- Structures.
- Architecture.
- Electrical.
- Mechanics.
- Piping.
2. Coordination of the production of designs and construction drawings to be carried out by the design specialists, using BIM for the clashes verification and solving and integration of time and costs of the disciplines:
- Architecture.
- Structures.
- Hydraulics.
- Electrical.
- Air conditioning.
- Fire protection system.
- CCTV and alarms.
3. Geophysical studies:
- Seismic refraction studies.
- Electrical resistivity studies.
4. Structural design:
- Structural pre-project.
- Detail design based on the final architecture of the apartment building and exterior works.


.jpg?1511386465)

.jpg?1511386254)

.jpg?1511386894)
.jpg?1511385746)


.jpg?1511386894)
.jpg?1511385746)

